When designing a duplex for dual-family living, prioritize open-concept layouts for shared areas, ensuring seamless flow between kitchens and living rooms. Incorporate separate entrances for privacy, and dual master suites to enhance personal space.
Thoughtful landscaping can create natural borders, while soundproof walls reduce noise transfer. Consider shared outdoor spaces for family bonding and balconies for private retreats.
Explore diverse styles for dual kitchens and community-oriented features to foster neighborly relations. There’s so much more to explore.
Key Takeaways
- Separate entrances enhance privacy while allowing families to maintain independence and reduce noise transfer in duplex designs.
- Dual master suites provide comfort and personal space, complete with private bathrooms and soundproof walls for a peaceful living environment.
- Open-concept layouts encourage interaction in shared living spaces, fostering community while still accommodating personal retreats for each family.
- Customized facades and innovative landscaping create distinct identities for each unit, balancing individuality with cohesive design elements.
- Smart home features and accessible design ensure convenience and safety for all generations, making duplex living adaptable to future needs.
1. Separate Entrances for Enhanced Privacy
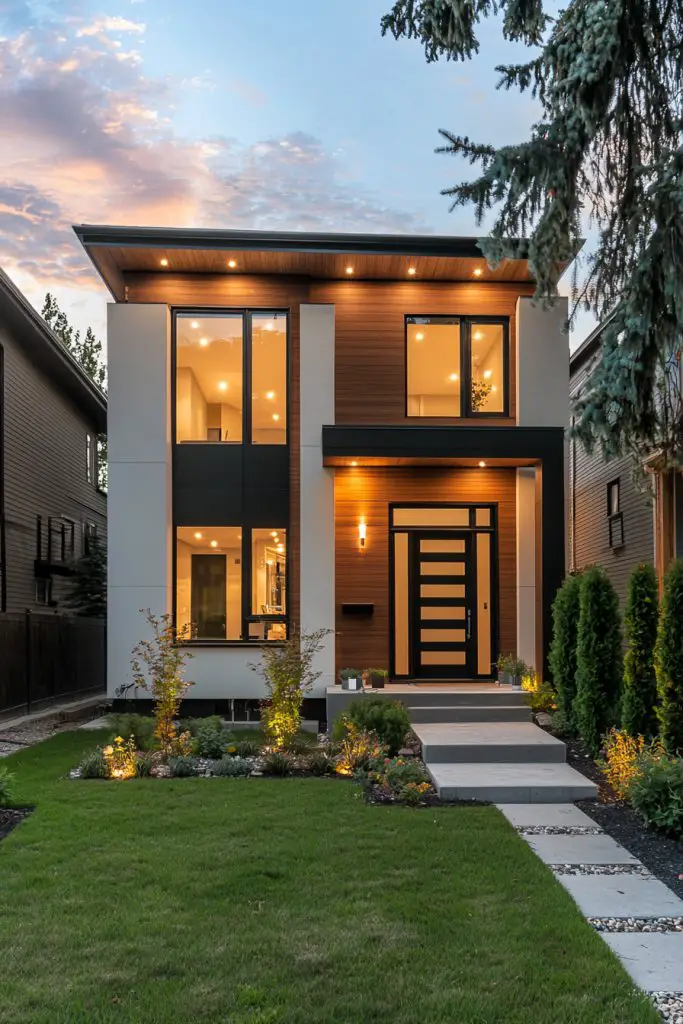
While open-concept layouts promote interaction and fluidity in shared living spaces, separate entrances play an essential role in enhancing privacy for residents in a duplex. By incorporating distinct entrances for each unit, you create a clear boundary that allows each family to enjoy their own space without interference.
This design feature not only minimizes noise transfer but also fosters a sense of independence, ensuring that everyone can come and go as they please. Consider designing each entrance with unique architectural elements—perhaps a different color scheme or distinct door styles—to reflect the personality of each unit.
Additionally, thoughtful landscaping can provide natural barriers, enhancing the sense of separation. Secure locks and private porches can further elevate comfort levels, making residents feel at home. Ultimately, these separate entrances contribute considerably to a harmonious coexistence, allowing families to thrive individually while still benefiting from the advantages of shared living.
2. Shared Outdoor Spaces for Family Bonding
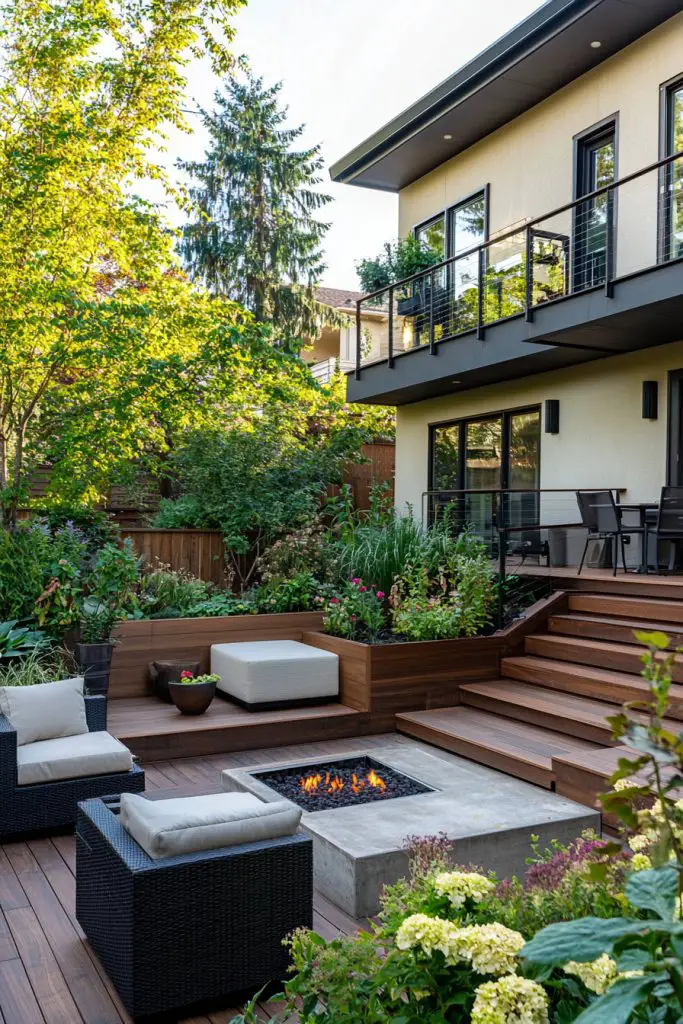
Creating a harmonious living environment in a duplex extends beyond the interiors; shared outdoor spaces play a pivotal role in fostering family bonding. Imagine a thoughtfully designed patio, where both families can enjoy meals together under a pergola, creating cherished memories.
Incorporating features like a communal garden allows everyone to participate in planting and nurturing, instilling a sense of cooperation and shared responsibility. Consider adding a fire pit, perfect for evening gatherings, storytelling, or simply unwinding after a busy day.
Incorporating play areas, such as a sandbox or a small playground, engages children from both families, promoting interaction and friendship. To guarantee the space feels welcoming, use landscaping that provides privacy while maintaining openness.
Thoughtful lighting can create a cozy atmosphere for evening functions. These shared outdoor spaces not only enhance aesthetics but also strengthen connections, making your duplex a true home for all.
3. Soundproof Walls for Peaceful Living
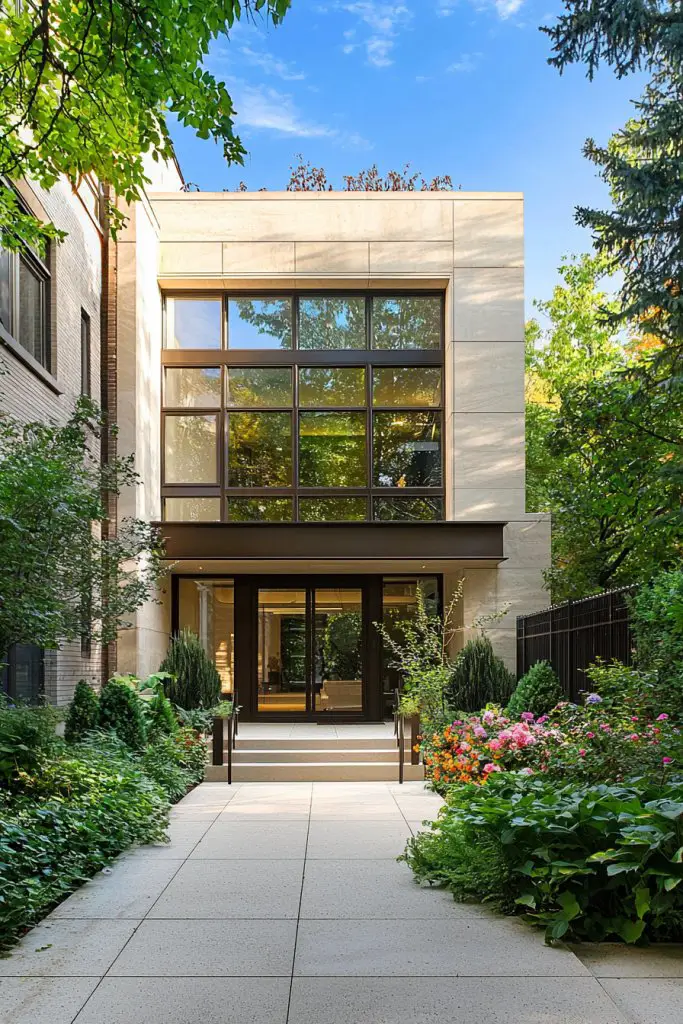
To guarantee peaceful living in a duplex, soundproof walls are essential, as they minimize noise transfer between units and enhance overall comfort. You can achieve this by installing materials specifically designed to absorb sound, such as acoustic panels, resilient channels, and soundproof drywall.
These options create an effective barrier against noise, allowing you and your neighbors to enjoy your spaces without disturbances. Consider using fiberglass insulation within wall cavities to further reduce sound transmission.
It’s also wise to seal any gaps around outlets, windows, and doors, as even small openings can permit unwanted noise. For added effectiveness, you might explore double-stud or staggered-stud wall designs, which create additional separation between units.
Investing in soundproofing measures not only boosts your living experience but also enhances the property value. Ultimately, these thoughtful choices lead to a harmonious dual-family environment, where everyone can enjoy their own private sanctuary.
4. Flexible Room Configurations for Adaptable Use
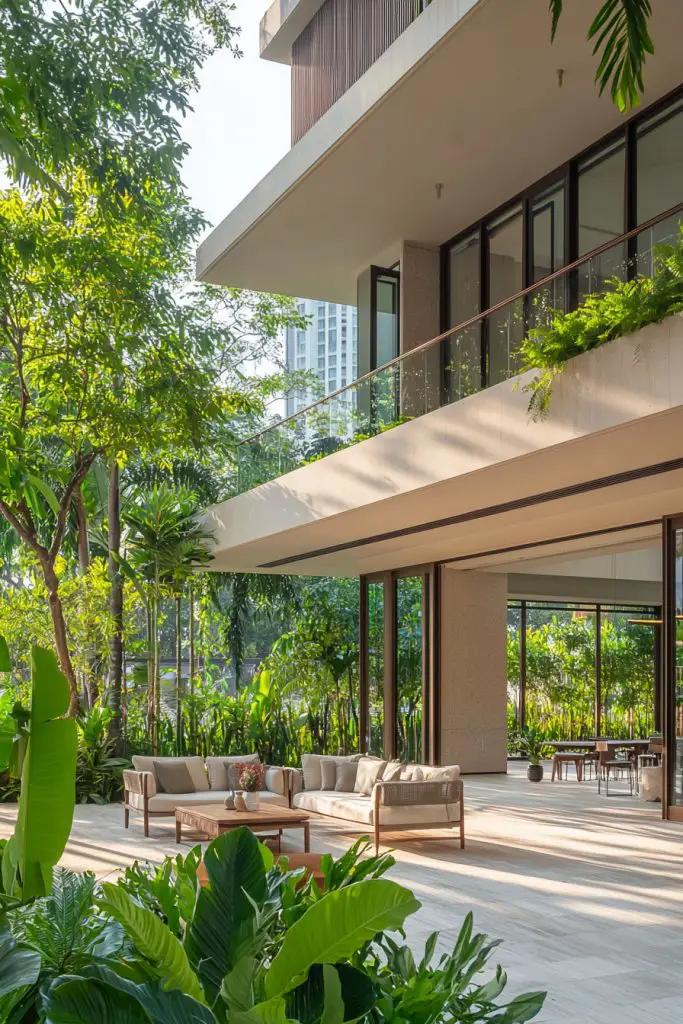
Incorporating unique decor into individualized living areas naturally leads to exploring flexible room configurations that maximize adaptability. You’ll want to reflect on multifunctional furniture, such as modular sofas and extendable dining tables, which can easily shift between casual gatherings and formal events.
Utilizing movable partitions can also create dynamic spaces; they allow you to divide or open up areas as needed, enhancing privacy while maintaining a sense of openness. Think about integrating built-in storage solutions to minimize clutter and maintain aesthetics.
This way, rooms can morph from a play area to a home office with minimal effort. Additionally, using smart technology, like adjustable lighting and climate control, enables you to tailor environments for specific activities or moods. By prioritizing these adaptable configurations, you’ll not only enhance the functionality of your duplex but also foster a harmonious living experience for everyone involved.
5. Sustainable Features for Eco-Friendly Living

To create a truly eco-friendly duplex, you’ll want to integrate sustainable features that not only reduce environmental impact but also enhance the quality of life for residents. Start with energy-efficient appliances and LED lighting, which lower energy consumption while maintaining comfort.
Incorporate solar panels on the roof to harness renewable energy, greatly cutting utility costs. Consider using reclaimed materials for construction, such as wood or bricks, which not only minimize waste but also add character.
Optimize natural ventilation and daylighting by strategically placing windows to reduce reliance on artificial lighting and HVAC systems. Implement rainwater harvesting systems to collect and reuse water for landscaping, further conserving resources.
Finally, include native landscaping that requires minimal irrigation, promoting biodiversity and reducing maintenance needs. By thoughtfully integrating these sustainable features, you’ll create a harmonious living space that benefits both families and the environment.
6. Smart Home Technology for Connected Living
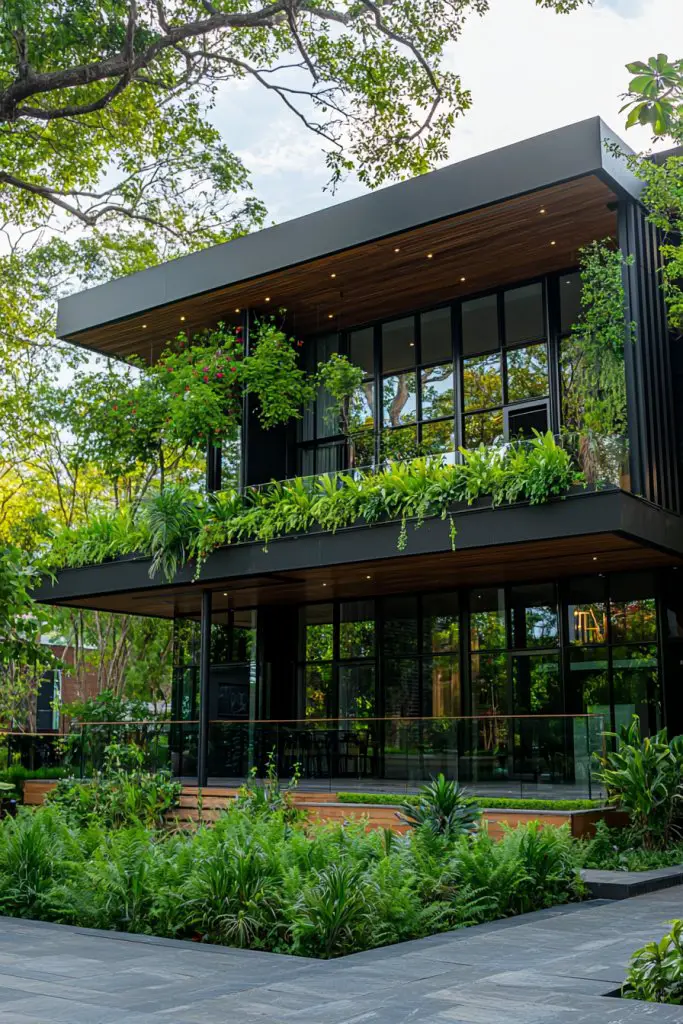
While the idea of a connected home may seem futuristic, integrating smart home technology into your duplex can greatly enhance daily living. Imagine controlling your lighting, temperature, and security systems from a single app, making life more convenient for both families.
Smart thermostats learn your schedule, optimizing energy use while ensuring comfort. Smart locks provide secure, keyless entry, allowing family members to come and go without hassle.
Voice-activated assistants can manage tasks, play music, or even provide reminders, making communication seamless between units. You can set up smart cameras for enhanced security, offering peace of mind as you monitor shared spaces.
Additionally, smart appliances can streamline cooking and chores, allowing for shared responsibilities. With interconnected systems, you’ll foster a harmonious living environment where technology supports both privacy and connection. Embracing smart home technology not only simplifies your daily routine but also enriches the experience of living together.
7. Dual Master Suites for Comfort and Independence
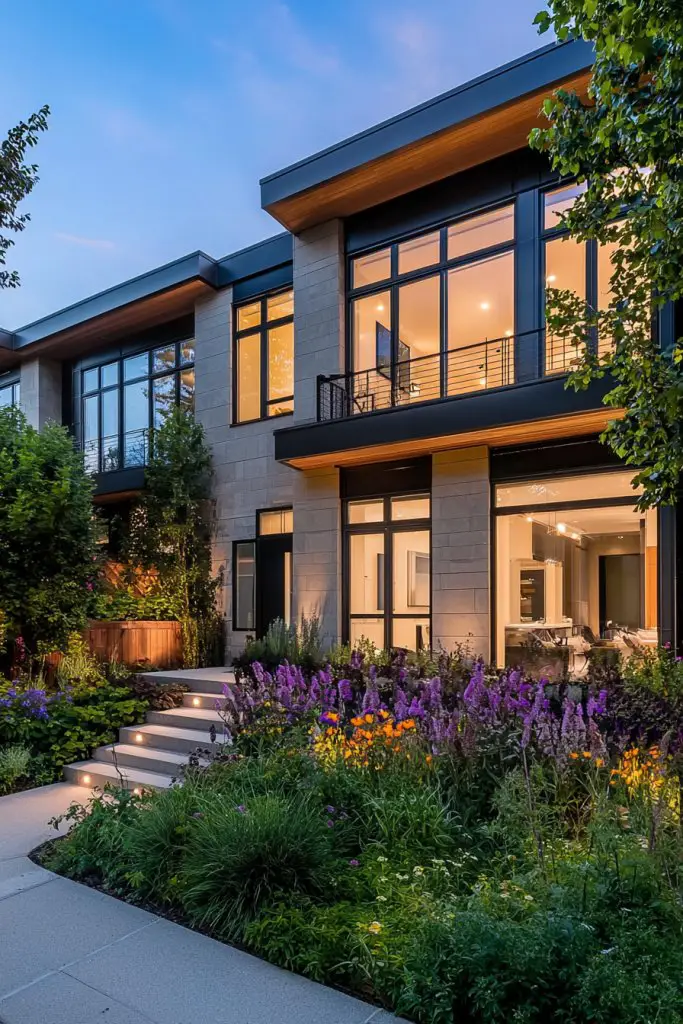
Creating dual master suites in a duplex design not only maximizes comfort but also promotes independence for each family unit. These suites can be tailored to meet diverse needs, featuring private bathrooms, ample closet space, and separate entrances to encourage personal space.
By integrating soundproof walls and strategic layouts, you can diminish noise transfer, ensuring that both families feel at home. Consider incorporating modern amenities like built-in storage and smart lighting controls, which enhance usability and convenience.
Each master suite can also showcase unique design themes, allowing for personal expression while maintaining overall cohesion in the duplex’s aesthetic. In addition, having dual master suites fosters a sense of equality, where both families enjoy equal privacy and comforts. This thoughtful layout not only accommodates multi-generational living but also supports the lifestyle preferences of independent adults, making it a practical choice for today’s diverse households.
8. Creative Use of Outdoor Space With Decks
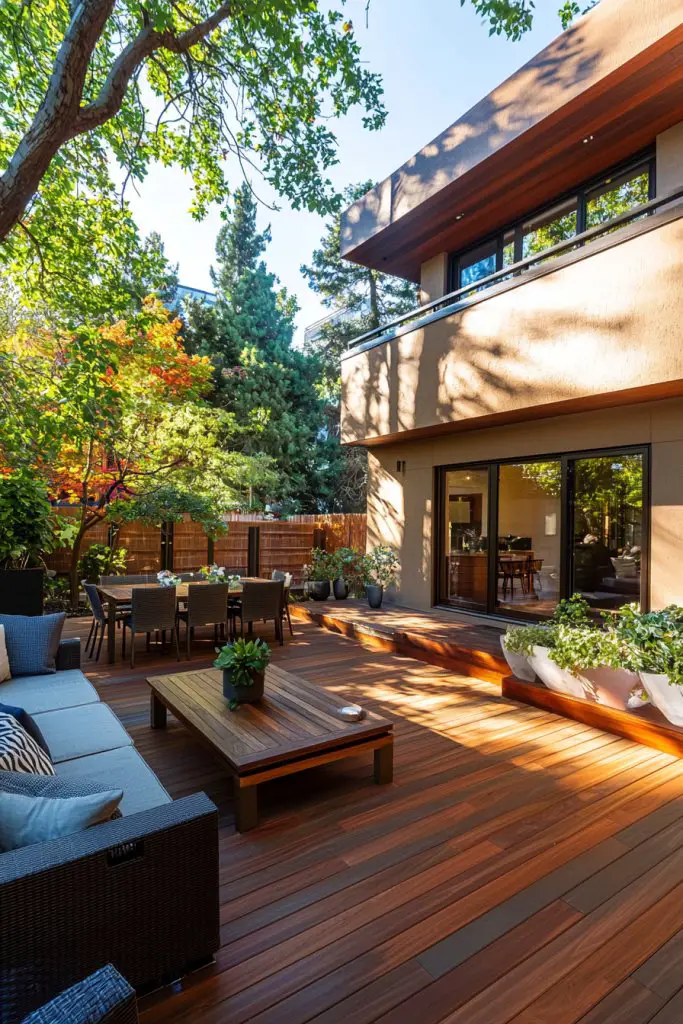
When designing a duplex, maximizing outdoor space with creative decks can greatly enhance both functionality and aesthetics. Consider integrating multi-level decks that allow each unit to enjoy separate areas while maintaining a cohesive look.
Using durable, weather-resistant materials like composite decking guarantees longevity and minimizes maintenance. Incorporate features like built-in planters, which not only beautify the space but can also serve as natural dividers between units.
Think about adding a pergola or retractable awnings for shade; these elements can transform your deck into a year-round retreat. Using lighting strategically, such as LED strips along the edges or solar-powered lanterns, creates an inviting atmosphere for evening gatherings.
Don’t forget about furniture—modular pieces can adapt to your needs, providing flexibility for entertaining or relaxation. By thoughtfully designing your deck, you can create a harmonious outdoor environment that enhances the overall living experience in a duplex setting.
9. Multi-Generational Design Elements
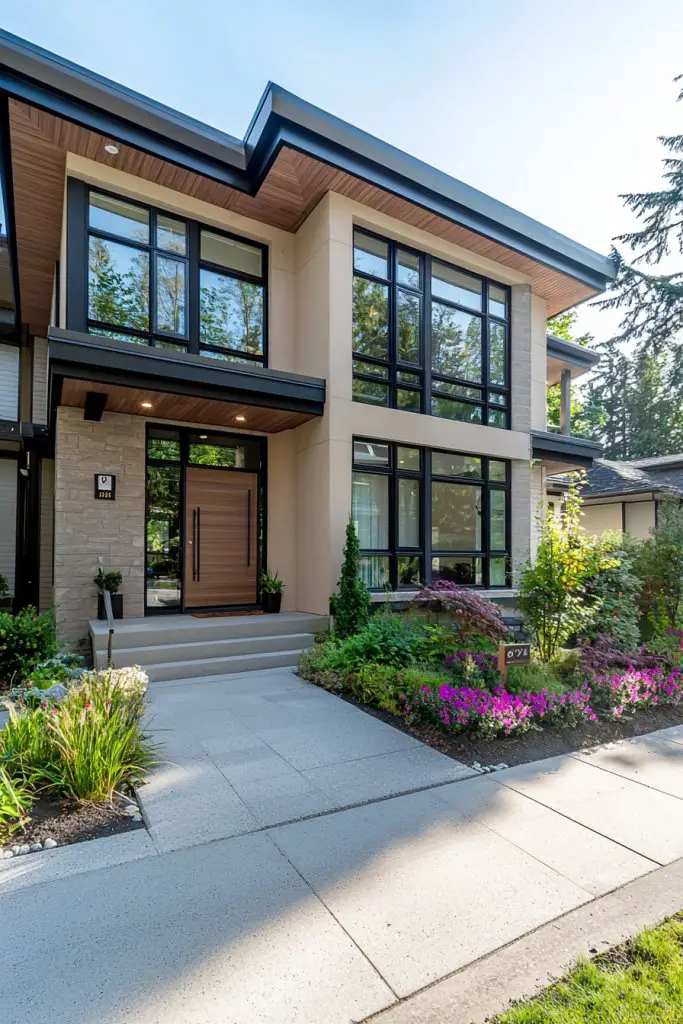
To accommodate the diverse needs of families living together, incorporating multi-generational design elements in a duplex can greatly enhance comfort and accessibility. Begin by designing separate entrances for each unit, ensuring privacy while fostering connection.
Open floor plans work wonders, allowing for flexible use of space that can adapt as family dynamics change. Consider adding an in-law suite, complete with a kitchenette and accessible bathroom, to provide independence for elderly family members.
Integrate wider doorways and hallways for easy navigation, especially for those with mobility challenges. Thoughtfully placed handrails and non-slip flooring can further enhance safety.
Ultimately, include communal areas that encourage family bonding, such as a shared kitchen or outdoor patio. By prioritizing these design elements, you create a harmonious living environment that respects individual needs while fostering togetherness.
10. Ample Storage Solutions for Organized Living
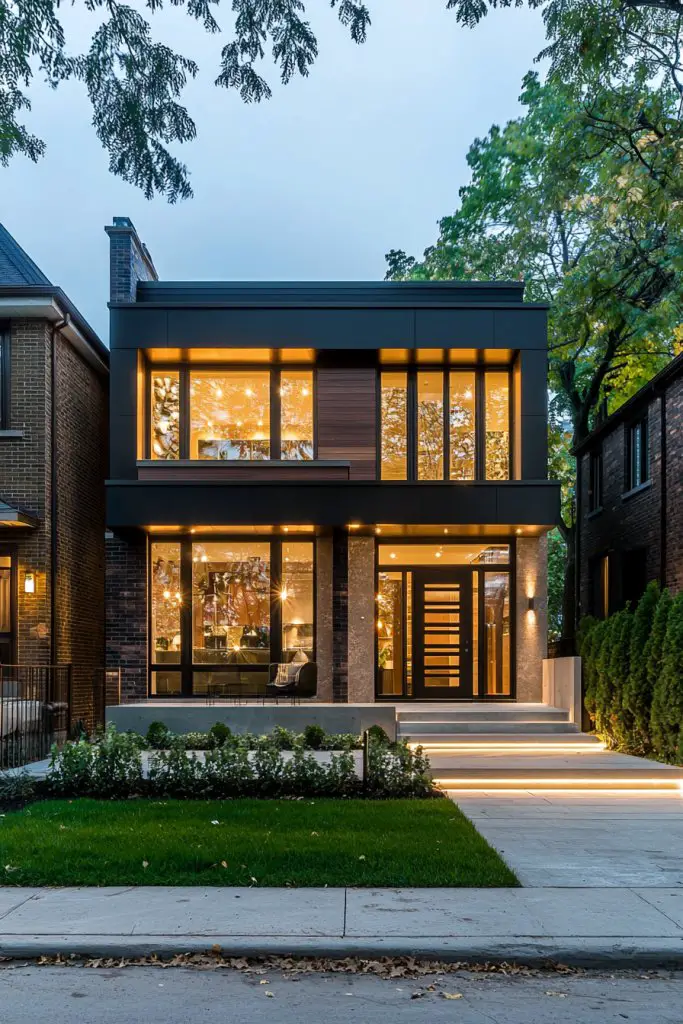
While exploring duplex house design, ample storage solutions can greatly enhance organization and functionality. Maximizing vertical space is key; think floor-to-ceiling cabinets in shared areas or bedrooms.
Incorporating built-ins not only saves space but also adds a custom touch to your home. Consider multifunctional furniture—like ottomans with hidden compartments or beds with drawers—to cleverly conceal items while keeping your living areas neat.
Don’t overlook underutilized spaces; installing shelves under staircases or using the space above doorways can provide additional storage without cluttering your environment. In shared kitchens, create designated zones for each family unit with labeled bins and pull-out organizers for easy access.
Finally, keep seasonal items in designated storage rooms or attics, ensuring that your common spaces remain free of excess. With these strategies, you’ll find harmony and efficiency in your duplex, fostering a more organized living experience for everyone.
11. Inviting Common Areas for Family Gatherings
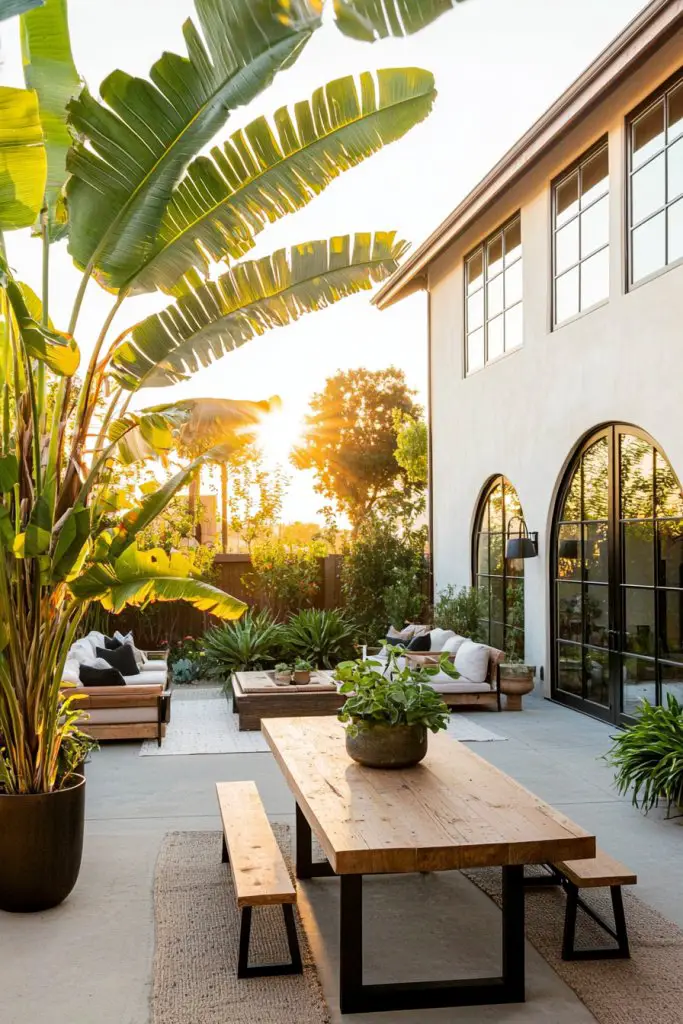
Creating inviting common areas for family gatherings not only enhances your duplex’s appeal but also fosters connections among residents. Start by designing an open layout that seamlessly integrates the living room, dining area, and kitchen.
This flow encourages interaction while cooking or enjoying meals together. Incorporate comfortable seating with flexible arrangements, allowing for both intimate conversations and larger group gatherings.
A central coffee table can serve as a focal point, perfect for games or shared snacks. Consider adding a statement piece, like a large, vibrant artwork or a cozy fireplace, to create a warm atmosphere.
Natural light is essential, so maximize windows or sliding doors that lead to an outdoor patio or garden, extending your living space. Lastly, personalize these areas with family photos or decorative elements that reflect your shared values, making every gathering feel unique and special, strengthening bonds in your dual-family home.
12. Innovative Lighting Solutions for Ambiance
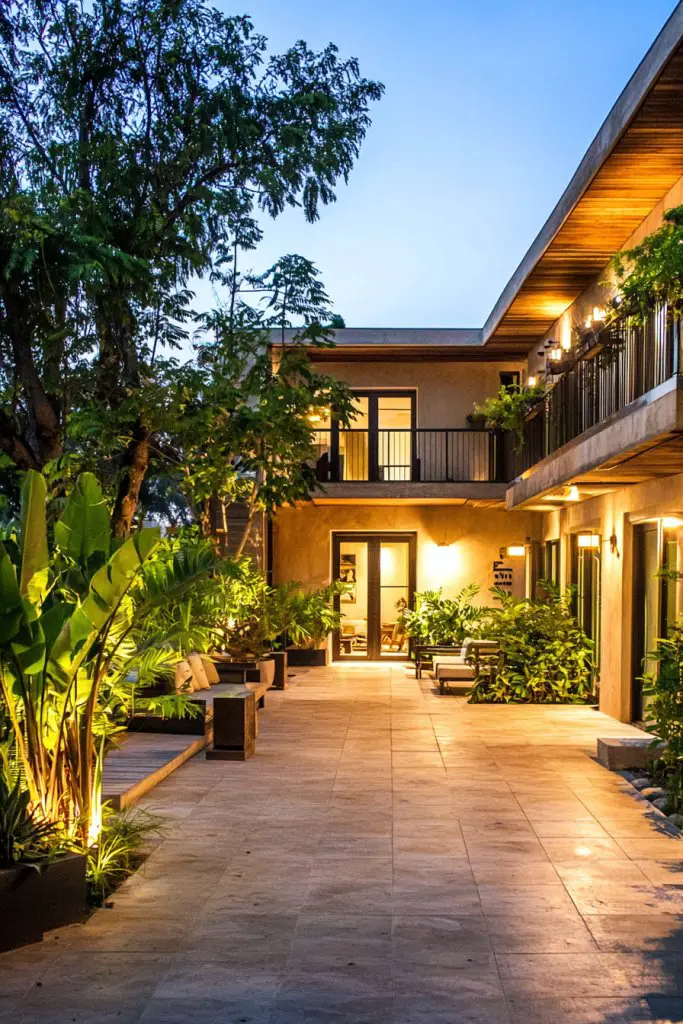
As you explore innovative lighting solutions for your duplex, the right choices can transform spaces, enhancing both functionality and ambiance. Start with layered lighting, combining ambient, task, and accent fixtures.
Ceiling-mounted LEDs provide general illumination, while pendant lights over dining areas add style and focus. Consider smart lighting systems that allow you to control brightness and color temperatures via an app, creating the perfect mood for any occasion.
In shared areas, dimmable wall sconces can offer flexibility, shifting from bright and vibrant to soft and cozy with ease. For outdoor spaces, solar-powered string lights or wall-mounted fixtures can extend your living area into the evening, making it inviting for family gatherings.
Incorporating decorative elements like illuminated artwork or backlit mirrors can also enhance aesthetics while providing practical lighting. With these innovative solutions, your duplex can achieve a harmonious balance of light and ambiance, catering to both family needs and personal style.
13. Accessible Design for All Generations
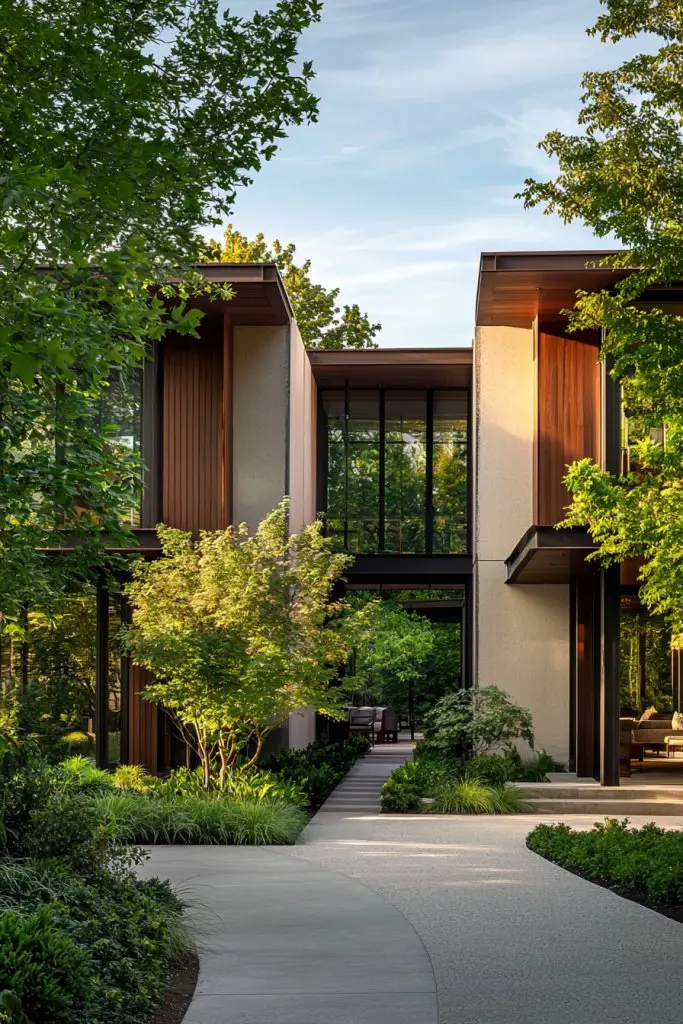
When designing a duplex that accommodates all generations, it’s essential to prioritize accessibility without sacrificing style. Start by integrating wide doorways and hallways, ensuring smooth passages for mobility devices.
Consider slip-resistant flooring to enhance safety, while also selecting aesthetically pleasing materials that complement your design vision. In the kitchen and bathrooms, install lower countertops and lever-style faucets, making these spaces user-friendly for everyone.
Adjustable shelving and pull-out drawers can also facilitate ease of access. Lighting plays an important role, so incorporate ample natural light and install strategically placed fixtures with dimmers, catering to varying visual needs.
Lastly, make outdoor spaces accessible with gentle ramps and level pathways, encouraging family gatherings in a safe environment. By focusing on these elements, you’ll create a harmonious duplex that meets the diverse needs of all generations while maintaining a chic, modern aesthetic.
14. Modifiable Layouts for Future Needs
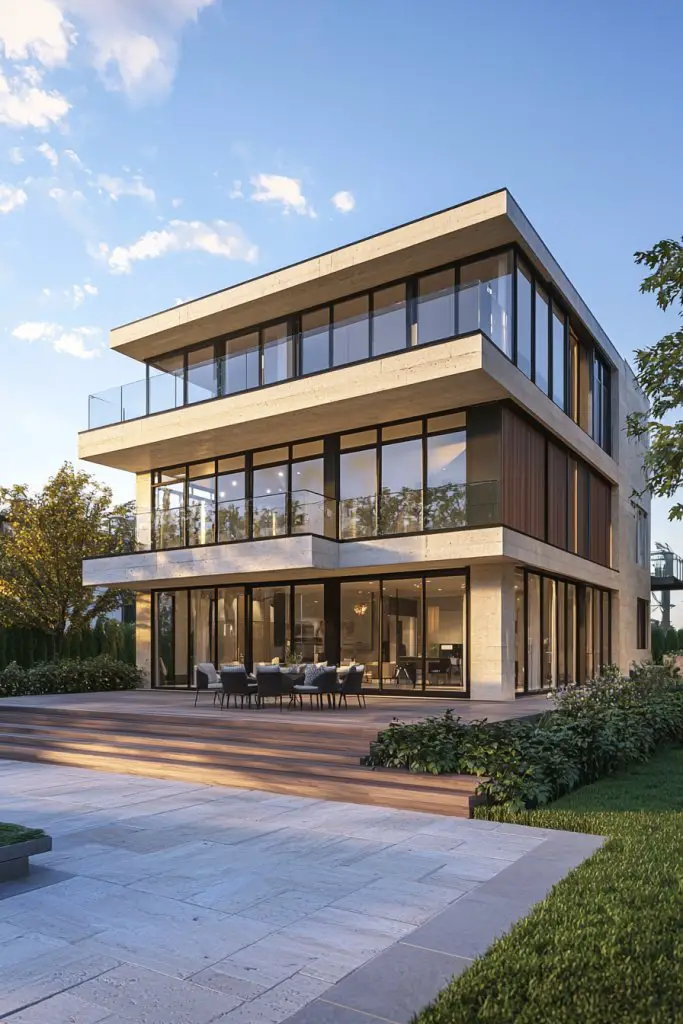
While planning a duplex, considering modifiable layouts can guarantee your space adapts to changing needs over time. Think about how flexible room configurations can enhance functionality.
For instance, incorporating movable walls allows for easy reallocation of space, transforming a two-bedroom unit into a three-bedroom as your family grows. Utilizing open floor plans with multi-purpose areas can also foster adaptability.
Design spaces that can serve various functions—like a home office that can easily convert into a guest room. Moreover, considering plumbing and electrical systems during the initial design can facilitate future renovations without significant overhaul.
Emphasizing modular furniture can further support this adaptability, allowing residents to rearrange their living environment based on current needs. By prioritizing these modifiable elements, you’ll guarantee your duplex remains a comfortable and practical home for years to come.
15. Customized Facades for Individual Identity
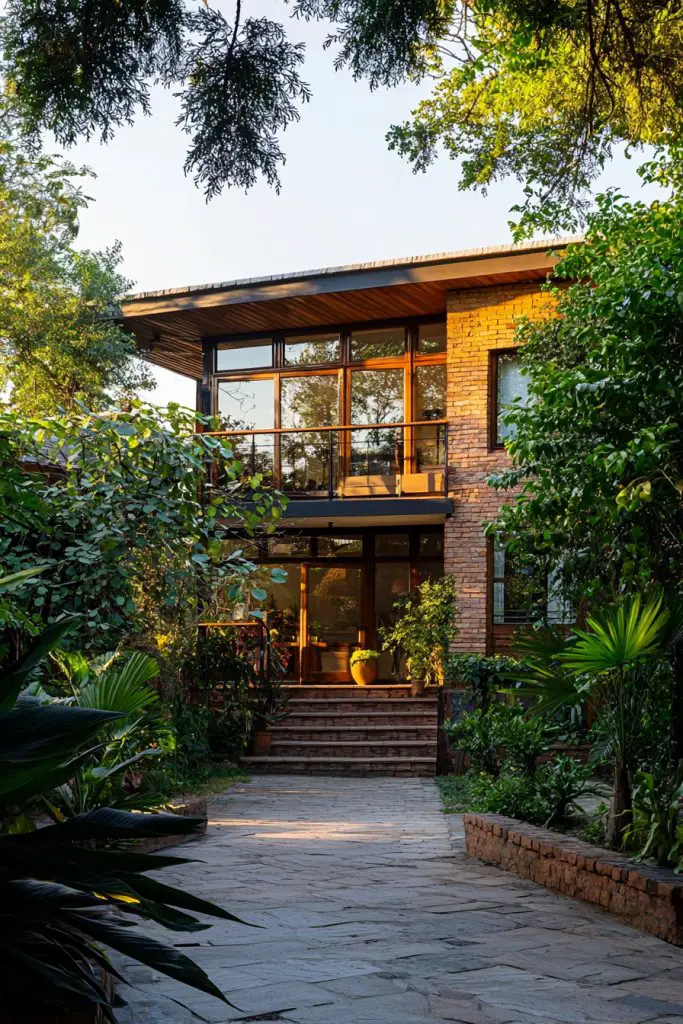
Creating a customized facade not only enhances the visual appeal of your duplex but also reflects your personal identity and style. Consider incorporating elements like distinctive materials, colors, and architectural features that resonate with you.
For instance, you might opt for natural stone cladding to evoke warmth or sleek metal accents for a modern touch. Balancing individuality between units is essential; using complementary designs can foster harmony while allowing each side to shine.
Think about unique entrance designs—perhaps a bold door or artistic lighting fixtures—that draw attention and provide a welcoming atmosphere. Landscaping also plays a significant role; integrating greenery or decorative elements can further personalize your facade. By thoughtfully selecting features that resonate with your tastes and lifestyle, you’ll create a striking duplex that stands out while expressing your individuality, ensuring that both homes within the structure reflect the essence of their inhabitants.
16. Energy-Efficient Appliances for Cost Savings
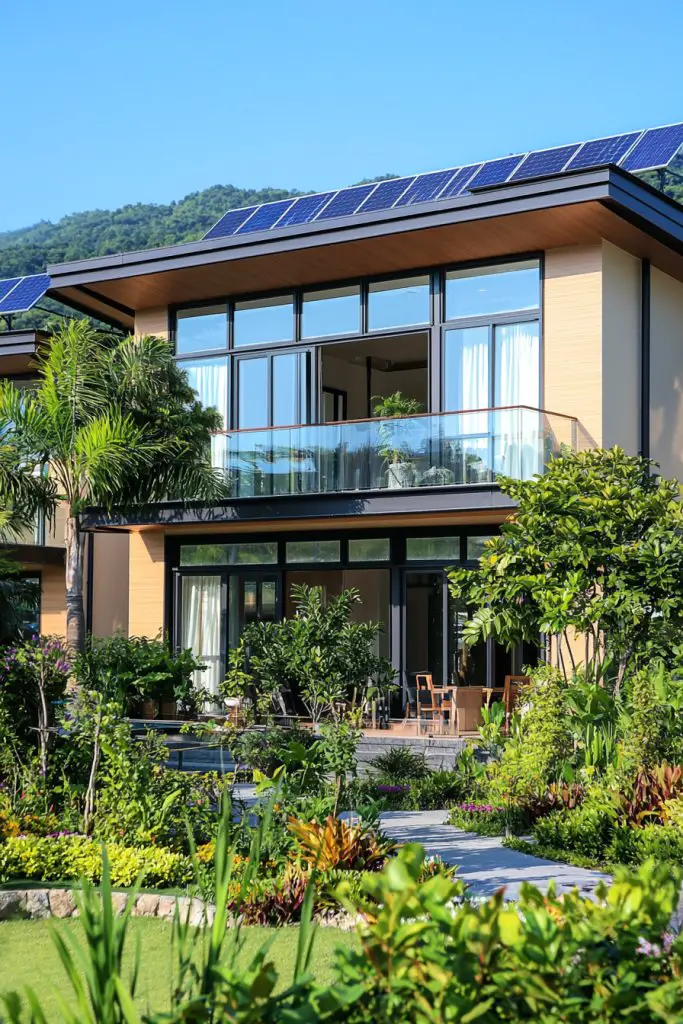
After establishing a distinctive facade that reflects your personality, the next step in enhancing your duplex is focusing on energy-efficient appliances. These modern devices not only reduce your environmental footprint but also markedly lower utility bills.
Start with ENERGY STAR-rated refrigerators, which use up to 15% less energy than standard models. Consider smart thermostats that learn your schedule, optimizing heating and cooling when you’re home and saving energy when you’re not.
Don’t overlook washing machines and dishwashers; opting for high-efficiency models can cut water and energy usage by a considerable margin. Induction cooktops are also a great choice, providing faster cooking times and precise temperature control, while using less energy overall.
By investing in these appliances, you’re not just enhancing your duplex’s functionality but also promoting a sustainable lifestyle, ensuring comfort without compromising on cost. Embrace the benefits of energy efficiency and watch your savings grow.
17. Integrating Natural Elements for Harmony
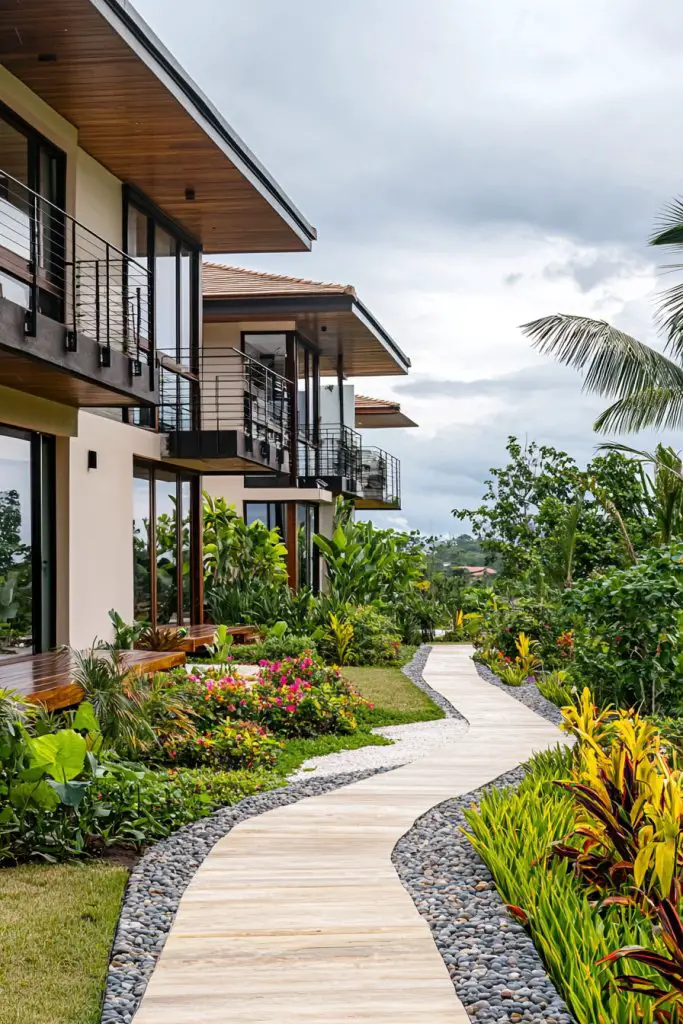
To foster a sense of tranquility in your duplex, consider integrating natural elements that promote harmony and well-being. Start with large windows that invite natural light and provide views of greenery, creating a seamless shift between indoor and outdoor spaces.
Incorporate materials like wood and stone, which not only enhance aesthetics but also contribute to a calming atmosphere. Indoor plants, such as ferns or succulents, improve air quality while adding a touch of nature, making shared areas feel more inviting.
Utilize color palettes inspired by nature—soft greens, earthy browns, and soothing blues—to unify spaces. Water features, like small indoor fountains, can introduce soothing sounds, further enhancing relaxation.
Finally, consider using natural textiles, such as cotton or linen, for furnishings to maintain a connection to the environment. By thoughtfully integrating these elements, you can create a harmonious living space that nurtures both families’ well-being.
18. Play Areas for Children in Shared Spaces
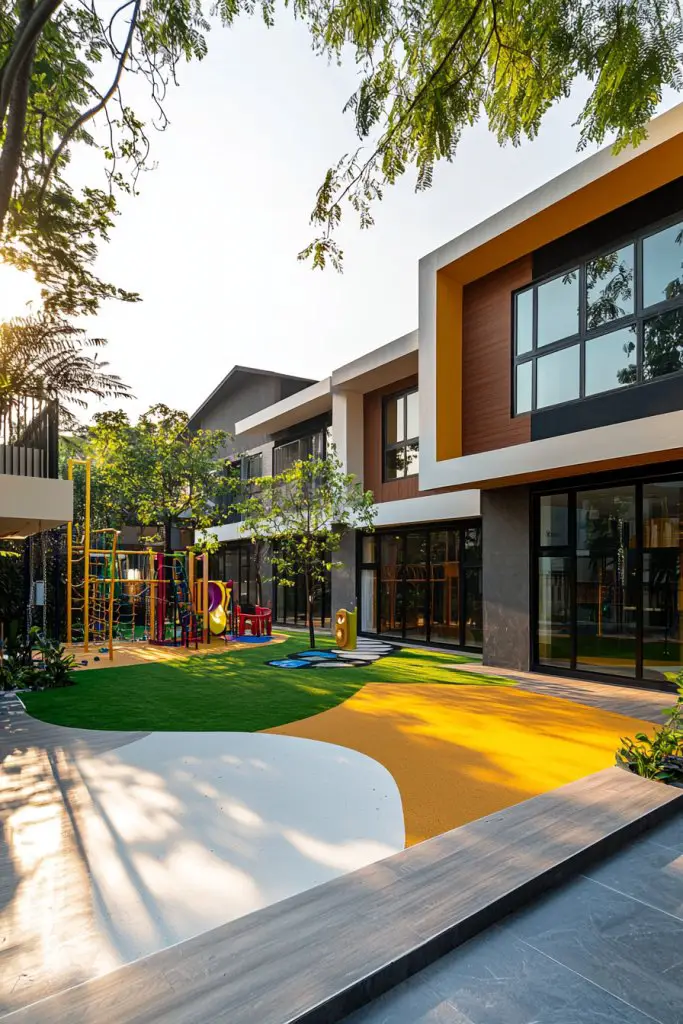
While shared spaces in a duplex often prioritize adult comfort and functionality, incorporating dedicated play areas for children can greatly enhance family dynamics and foster creativity. Designing these areas requires thoughtful consideration of safety, accessibility, and engagement.
You might opt for a corner nook with soft flooring and colorful, modular furniture to create a cozy environment. Incorporate multifunctional storage solutions that double as seating, allowing children to access toys easily while keeping the space tidy.
Use partitions or rugs to define play zones, promoting harmony between adult and child activities. Consider integrating vertical spaces with wall-mounted shelves for books and games, optimizing floor area.
Natural light is essential, so position play areas near windows where kids can revel in sunshine. Finally, include elements that encourage imaginative play—think chalkboard walls or movable, tactile toys—to inspire creativity while ensuring that the space remains inviting for family gatherings.
19. Balconies and Patios for Personal Retreats
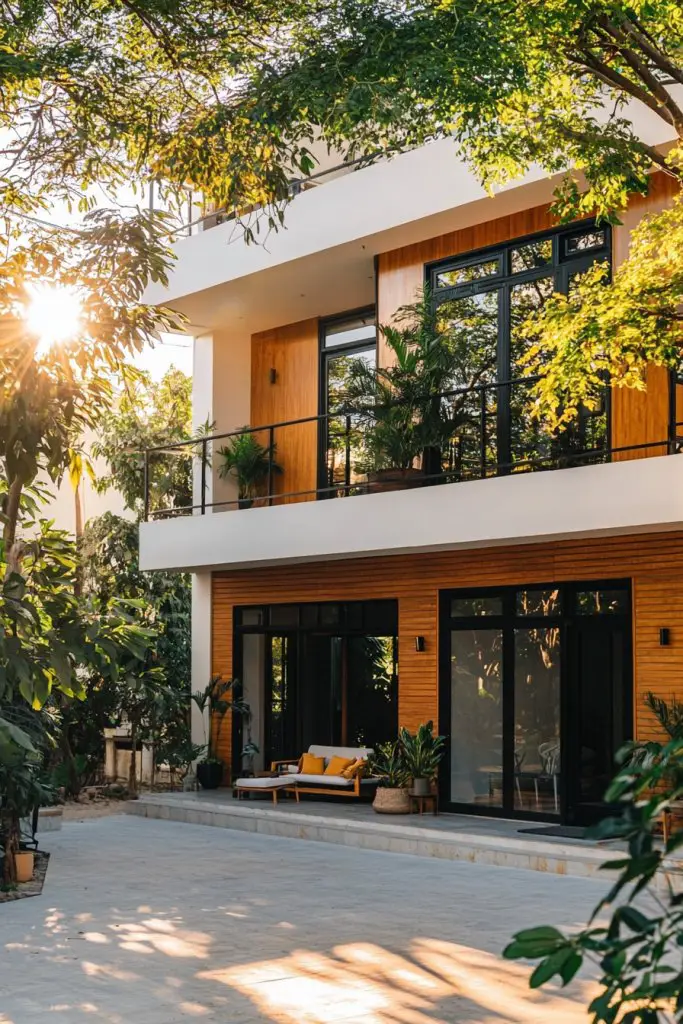
Creating a harmonious living environment in a duplex involves balancing shared spaces with personal retreats. Balconies and patios serve as essential sanctuaries, offering you a private escape from communal areas.
Consider adding comfortable seating, like a lounge chair or a small bistro set, to create an inviting atmosphere. Think about incorporating planters with lush greenery or flowers, enhancing both aesthetics and tranquility.
Designing for privacy is key; adding partial screens or trellises can shield your space while still allowing light and air. When choosing materials, opt for weather-resistant options that blend with your duplex’s overall design.
A small outdoor rug can tie the area together, making it feel more like an extension of your home. Incorporate ambient lighting, such as string lights or lanterns, to create a cozy vibe during evenings. Ultimately, your balcony or patio should reflect your style, providing a perfect retreat for relaxation and rejuvenation.
20. Thoughtful Landscaping for Privacy and Beauty
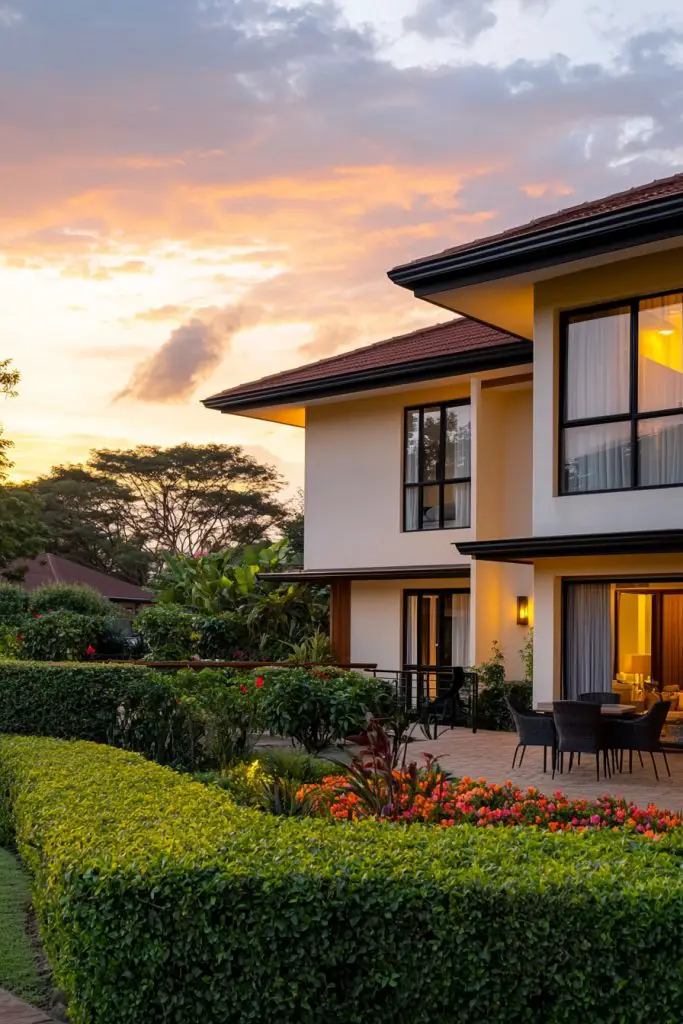
As you commence on crafting a beautiful and private outdoor space for your duplex, thoughtful landscaping plays an essential role. Begin by selecting a mix of tall shrubs and trees that create natural barriers between units, ensuring privacy without sacrificing aesthetics.
Consider using fast-growing varieties like Leyland cypress or bamboo for quick coverage. Incorporate layered planting beds, utilizing perennials and ornamental grasses to enhance visual interest throughout the seasons.
Adding decorative features like trellises or arbors can also provide vertical appeal while serving as support for climbing plants. Integrate hardscaping elements, such as pathways or patios, that meander through the landscape, encouraging exploration and relaxation.
Use materials that complement your duplex’s architecture, fostering a cohesive look. Finally, don’t forget about lighting; strategically placed outdoor fixtures can illuminate pathways and highlight your landscaping, enhancing both safety and ambiance.
21. Community-Oriented Features for Neighborly Relations
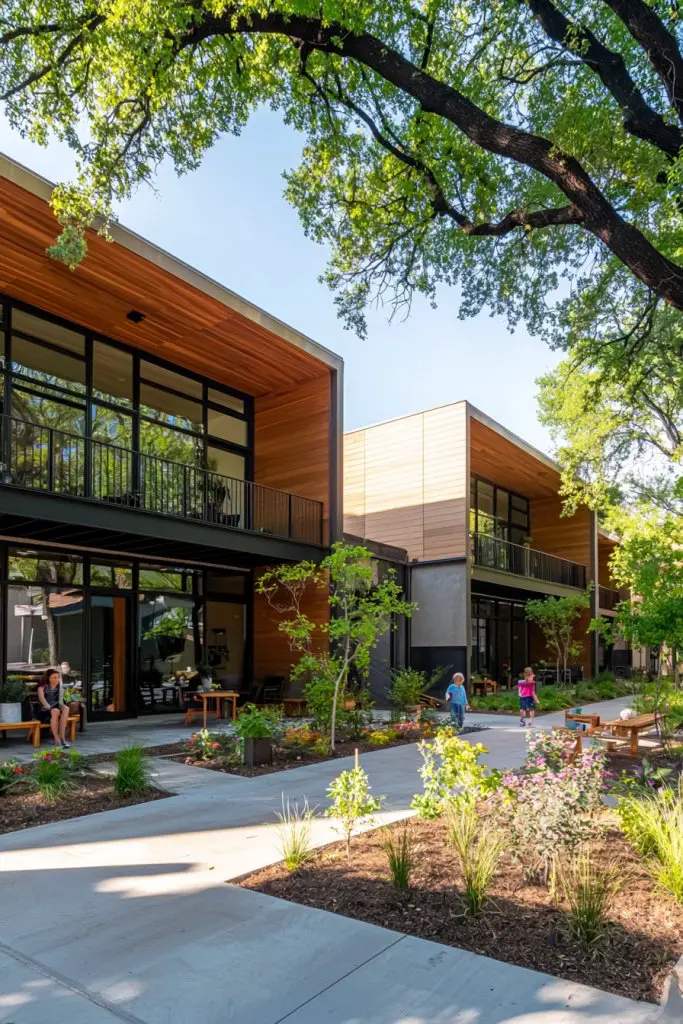
To foster strong neighborly relations in a duplex setting, incorporating community-oriented features can make a significant difference. Consider designing shared outdoor spaces, like a communal garden or patio, where families can gather and socialize.
These areas encourage interactions while promoting a sense of belonging. Adding features such as a shared fire pit or barbecue area can also enhance community bonding, creating opportunities for casual get-togethers.
In addition, installing walkways that connect both units can facilitate easy movement and enhance accessibility. Incorporating soundproof barriers between units guarantees privacy, allowing each family to enjoy their space while still feeling connected.
Finally, integrating a neighborhood bulletin board or digital communication platform can help keep everyone informed about events and activities, fostering a collaborative spirit. By embracing these thoughtful community-oriented features, you’ll not only enhance your duplex’s appeal but also strengthen the bonds between families, cultivating a harmonious living environment.
Conclusion
Incorporating these 25 duplex house design ideas can truly elevate your living experience, fostering harmony between dual families. By prioritizing open-concept layouts and soundproof walls, you’ll create an environment that balances togetherness and privacy.
Thoughtful outdoor spaces and distinct kitchens not only enhance functionality but also encourage family bonding. With the right landscaping and community-oriented features, you’ll cultivate a welcoming atmosphere, ensuring that both families thrive in their unique yet shared home. Embrace the possibilities!